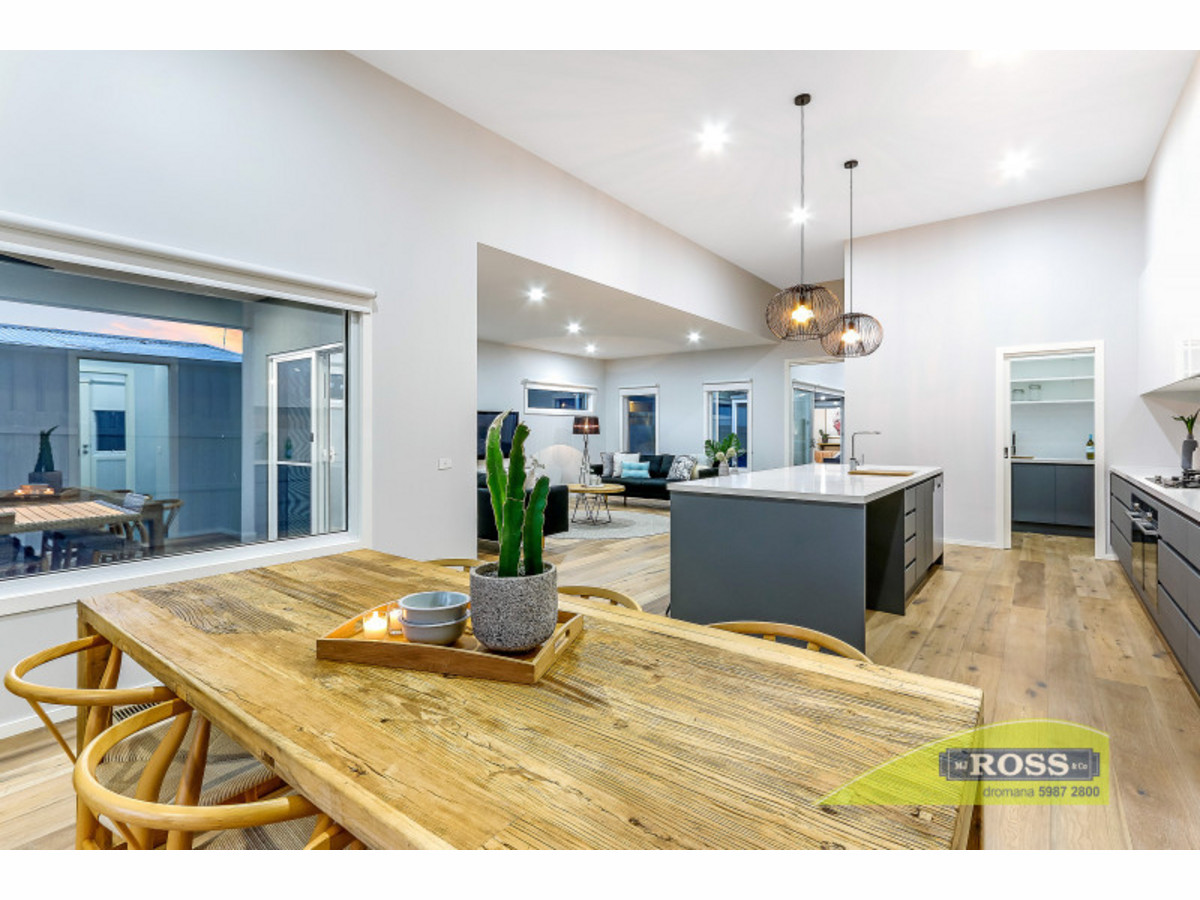Built with care & precision, this stunning one-of-a-kind prestige home is designed to impress the most fastidious of buyers. The home exudes a theme of style, elegance & quality, with soaring 12ft ceilings, stunning Wild River Oak flooring & light-filled rooms to enhance the feeling of space & luxury. The heart of the home is the luxe kitchen & living area. Open & free flowing, the kitchen domain features beautiful finishes, high grade appliances including double oven, stone benchtops & full butler’s pantry. From the kitchen you have the option of formal dining or alfresco entertaining under the large covered deck. Designed for easy living & relaxed entertaining, the stacking slider doors flow directly onto the covered alfresco area that overlooks the rear garden. With lashings of luxury throughout, the home offers four generous bedrooms, three bathrooms plus powder room & a second living area that opens onto a private deck. A large double garage with rear door leads to a decked courtyard complete with outdoor shower. Year-round comfort is ensured with the ducted heating & refrigerated cooling throughout. Other features include double glazed windows, ducted vacuum, watering system, security cameras, external sensor lights, deadlocks throughout with all locks keyed alike. Make your life a permanent holiday in this incredible new home. Designed with practical intelligence & built to exacting standards, this builders own property offers an enviable brand of Peninsula living.
55 Raymond Street, Tootgarook
LUXURY COASTAL LIVING
Jenny Wegner CEA REIV
Licensed Estate Agent & Senior Sales Consultant
mobile 0466 994 662
phone 5987 2800
email jenny@mjross.com.au
- Gallery
- Map
- Street view
- Floor plans
- Built In Robes
- Deck
- Dishwasher
- Ducted Cooling
- Ducted Heating
- Floorboards
- Outdoor Entertaining
- Remote Garage
- Vacuum System




