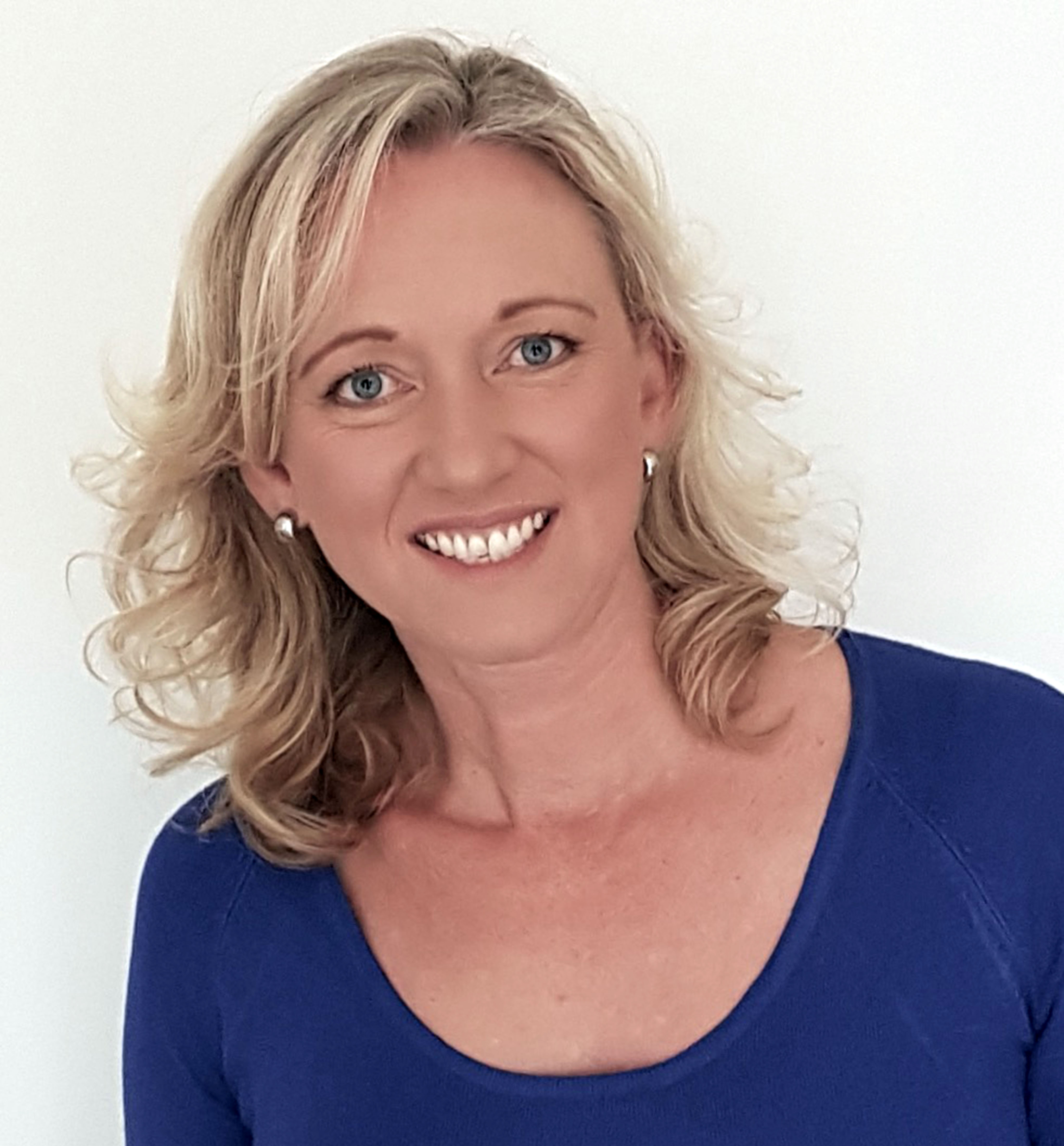Welcome to a home that delivers genuine warmth and an air of comfort in a family friendly locale- the perfect home for the whole family to enjoy! Designed to meet the needs of modern living with a timeless aesthetic, this 3/4 bedroom home sits comfortably on a large 722.17sqm allotment. Boasting bright airy interiors, teamed with low maintenance floating floors in the downstairs living & dining, & new wall-to-wall carpet in the bedrooms & upstairs retreat. The living area is open & inviting, with split system A/C & cosy gas log heating, while the dining flows out onto the covered alfresco- perfect for year-round entertaining. The kitchen exudes classic warmth with electric under-bench oven, 4 burner gas hob & dishwasher & conveniently looks out over the huge rear yard. This gem features a great floorplan with a dedicated study area & two robed bedrooms for the kids downstairs, serviced by a family bathroom with separate toilet. Perfectly zoned to give parents their privacy with master & ensuite privately located upstairs, along with a large 2nd living with a nice little glimpse of the bay. This versatile space could also suit as a large 4th bedroom. The yard provides a large low-maintenance area, featuring expansive lawns, water tanks, 26 solar panels & double steel garage. Conveniently located just 300 metres to the Boundary Road shops & Hillview Community Reserve, with excellent schools & freeway onramp nearby. Combining comfort, functionality and warmth- your family will be set to enjoy a brilliant Peninsula lifestyle.
53 Lombardy Avenue, DROMANA
UNDER CONTRACT BY JENNY WEGNER 0466 994 662
Jenny Wegner CEA REIV
Licensed Estate Agent & Senior Sales Consultant
mobile 0466 994 662
phone 5987 2800
email jenny@mjross.com.au
Jenny Wegner CEA REIV
Licensed Estate Agent & Senior Sales Consultant
mobile 0466 994 662
phone 5987 2800
email jenny@mjross.com.au
- Gallery
- Map
- Street view
- Floor plans
- Built In Robes
- Dishwasher
- Fully Fenced
- Gas Heating
- Outdoor Entertaining
- Reverse Cycle Aircon
- Solar Panels




